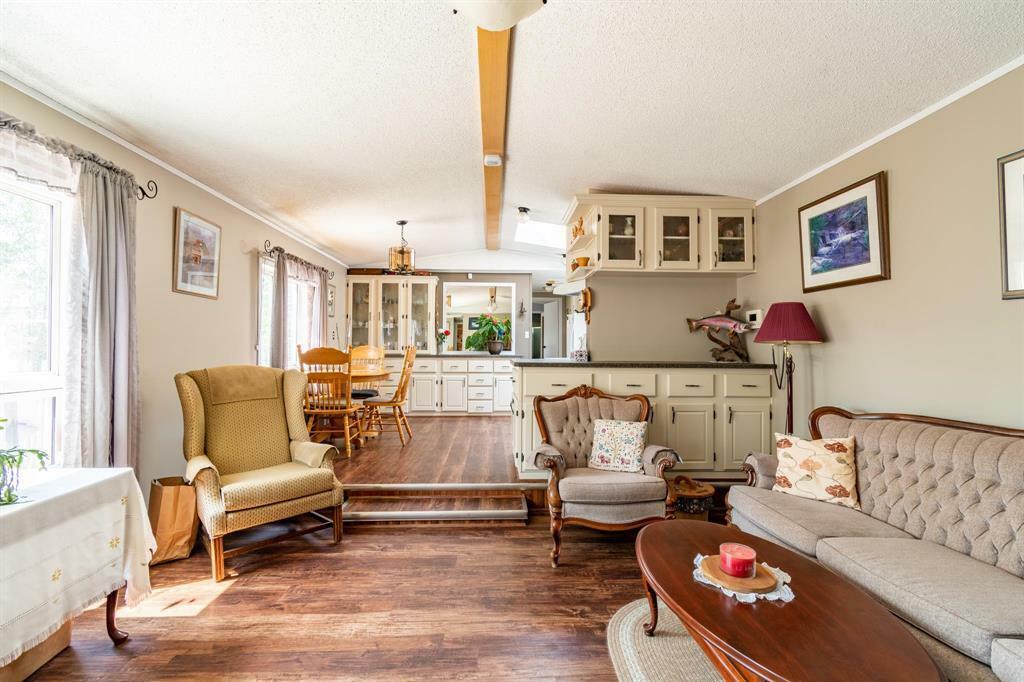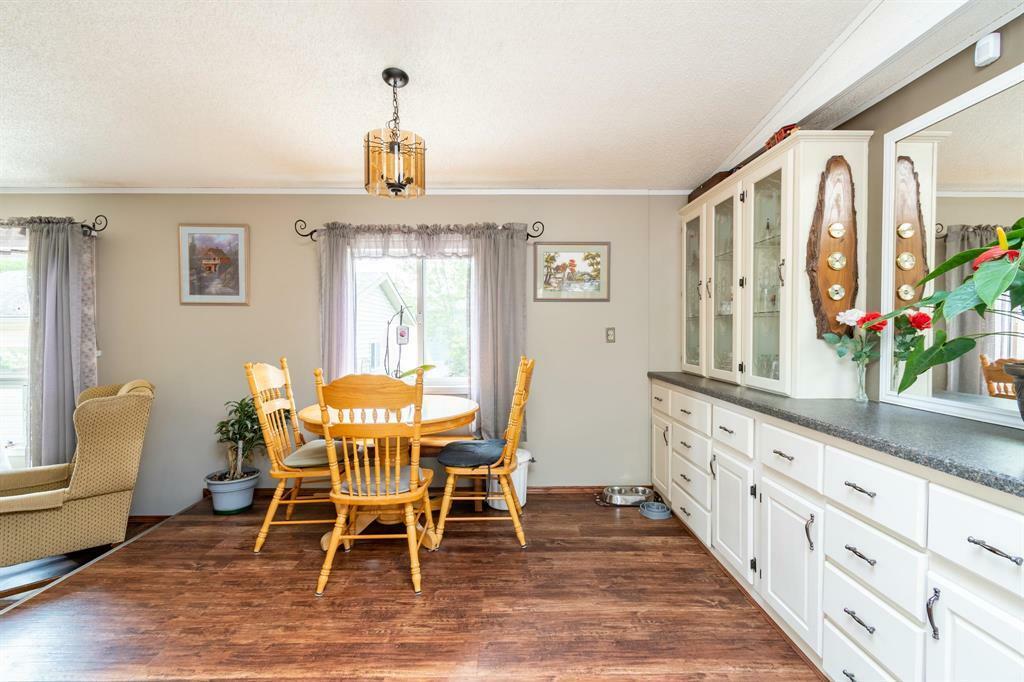


40 Gulay Street Stony Mountain, MB R0C 3A0
-
OUVERTESDim, Juin 151:00 pm - 4:00 pm
Description
202513561
0.42 acres
Single-Family Home
1992
Bungalow
Rockwood
Listed By
CREA - C21 Brokers
Dernière vérification Juin 7 2025 à 7:25 PM CDT
- Salles de bains: 2
- Refrigerator
- Dishwasher
- Stove
- Microwave
- Exterior Walls- 2X6
- Forced Air
- Natural Gas
- Central Air Conditioning
- Laminate
- Vinyl
- Sewer: Municipal Sewage System
- Detached Garage
- Other
- Oversize
- 1,216 pi. ca.



